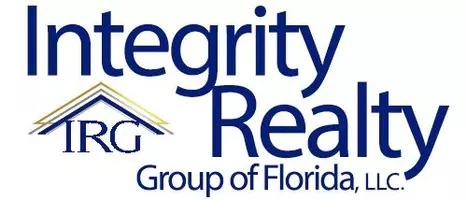Bought with Realty Home Advisors Inc
$460,000
$469,000
1.9%For more information regarding the value of a property, please contact us for a free consultation.
4 Beds
2 Baths
2,231 SqFt
SOLD DATE : 05/14/2018
Key Details
Sold Price $460,000
Property Type Single Family Home
Sub Type Single Family Detached
Listing Status Sold
Purchase Type For Sale
Square Footage 2,231 sqft
Price per Sqft $206
Subdivision Arborwood/Cricklewood Estates
MLS Listing ID RX-10397676
Sold Date 05/14/18
Bedrooms 4
Full Baths 2
Construction Status Resale
HOA Y/N No
Year Built 1984
Annual Tax Amount $5,984
Tax Year 2017
Property Sub-Type Single Family Detached
Property Description
Look no further..this is the one. Beautifully updated 4 bedroom home on cul-de-sac w/ large lot. Oversized 2 car garage (hurricane door). Desirable family neighborhood w/ excellent schools. Attractive screened pool w/ pass thru from kitchen & patio w/ cantilevered roof. Foyer entry leads to family room w/ French doors to pool/patio. Kitchen has granite counters, maple wood cabinets/drawers (easy close), ss appliances** & full backsplash. Large pantry & desk off breakfast area. Formal dining room is mirrored w/ crown molding. Baths have been updated w/ granite counters & wood cabinets. Spacious master bedroom has walk-in closet and slider to pool & master bath has lovely tiled stall shower & dual sinks. Partial accordion shutters, sprinkler on well & security system..don't miss this one
Location
State FL
County Palm Beach
Community Arborwood
Area 4770
Zoning residential
Rooms
Other Rooms Family, Laundry-Inside
Master Bath Separate Shower, Mstr Bdrm - Ground, Dual Sinks
Interior
Interior Features Ctdrl/Vault Ceilings, Laundry Tub, Custom Mirror, French Door, Stack Bedrooms, Walk-in Closet, Foyer, Pantry
Heating Central, Electric
Cooling Electric, Central, Ceiling Fan
Flooring Carpet, Ceramic Tile
Furnishings Furniture Negotiable
Exterior
Exterior Feature Shed, Covered Patio, Shutters, Well Sprinkler, Auto Sprinkler
Parking Features Garage - Attached, Driveway, 2+ Spaces
Garage Spaces 2.0
Pool Inground, Screened
Community Features Sold As-Is
Utilities Available Public Water, Public Sewer, Cable
Amenities Available Sidewalks
Waterfront Description None
View Pool, Garden
Roof Type S-Tile
Present Use Sold As-Is
Exposure Northeast
Private Pool Yes
Building
Lot Description 1/4 to 1/2 Acre
Story 1.00
Foundation CBS
Construction Status Resale
Schools
Elementary Schools Sandpiper Shores Elementary School
Middle Schools Eagles Landing Middle School
High Schools Olympic Heights Community High
Others
Pets Allowed Yes
HOA Fee Include None
Senior Community No Hopa
Restrictions None
Security Features Security Sys-Owned
Acceptable Financing Cash, Conventional
Horse Property No
Membership Fee Required No
Listing Terms Cash, Conventional
Financing Cash,Conventional
Read Less Info
Want to know what your home might be worth? Contact us for a FREE valuation!

Our team is ready to help you sell your home for the highest possible price ASAP
"My job is to find and attract mastery-based agents to the office, protect the culture, and make sure everyone is happy! "
5001 SE 43rd St, OKEECHOBEE, Florida, 34974, United States

