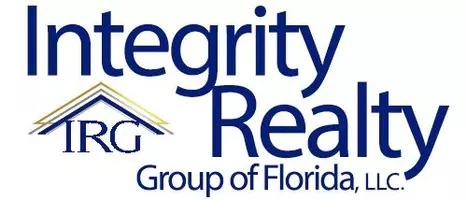Bought with One Sotheby's Int'l Realty
$700,000
$740,000
5.4%For more information regarding the value of a property, please contact us for a free consultation.
4 Beds
3 Baths
2,136 SqFt
SOLD DATE : 03/28/2019
Key Details
Sold Price $700,000
Property Type Single Family Home
Sub Type Single Family Detached
Listing Status Sold
Purchase Type For Sale
Square Footage 2,136 sqft
Price per Sqft $327
Subdivision Queen'S Cove Unit 1
MLS Listing ID RX-10495650
Sold Date 03/28/19
Style < 4 Floors,Ranch
Bedrooms 4
Full Baths 3
Construction Status Resale
HOA Fees $50/mo
HOA Y/N Yes
Min Days of Lease 180
Leases Per Year 2
Year Built 1978
Annual Tax Amount $5,522
Tax Year 2018
Lot Size 10,000 Sqft
Property Sub-Type Single Family Detached
Property Description
Elegantly remodeled home. 100 ft on deep water canal. Concrete seawall with 70ft dock and 2 boat lifts (12000# and 3500#). Open floor plan-- living room wraps around central fireplace to dining - kitchen . 12 ft Living room Sliders and Dining French doors offer pool and waterfront views. Updated oversized kitchen boasts hi-quality glazed wood soft-close cabinets, Quartz counters, cooktop, 2 wall ovens, raised dishwasher, center island with prep sink, and icemaker. Family room 12 ft sliders to porch. Tile floors. Master suite French doors open to the pool. The partially covered large screened porch, 12x24pool, raised spa and summer kitchen. Metal roof, impact glass windows, full house generator, gas instant hot water, solar heat for pool, new pool pump, new sprinkler system.
Location
State FL
County St. Lucie
Area 7020
Zoning RS-4
Rooms
Other Rooms Convertible Bedroom, Laundry-Inside
Master Bath Separate Shower
Interior
Interior Features Foyer, Kitchen Island, Pantry, Stack Bedrooms
Heating Central
Cooling Central
Flooring Ceramic Tile
Furnishings Unfurnished
Exterior
Exterior Feature Auto Sprinkler, Open Porch, Screened Patio, Summer Kitchen
Parking Features Garage - Attached
Garage Spaces 2.0
Pool Heated, Screened, Spa
Community Features Sold As-Is
Utilities Available Cable, Gas Bottle, Public Water, Septic, Underground
Amenities Available Boating
Waterfront Description Canal Width 81 - 120,Interior Canal,No Fixed Bridges,Seawall
Water Access Desc Electric Available,Hoist/Davit,Private Dock,Up to 60 Ft Boat,Up to 70 Ft Boat,Water Available
View Canal
Roof Type Metal
Present Use Sold As-Is
Exposure West
Private Pool Yes
Building
Lot Description < 1/4 Acre, Cul-De-Sac, East of US-1, Paved Road, Public Road, Treed Lot
Story 1.00
Foundation Frame, Stucco
Construction Status Resale
Others
Pets Allowed Yes
HOA Fee Include Common Areas
Senior Community No Hopa
Restrictions Buyer Approval,Commercial Vehicles Prohibited,Lease OK w/Restrict,No Truck/RV,Tenant Approval
Security Features Gate - Unmanned
Acceptable Financing Cash, Conventional, FHA, VA
Horse Property No
Membership Fee Required No
Listing Terms Cash, Conventional, FHA, VA
Financing Cash,Conventional,FHA,VA
Pets Allowed 50+ lb Pet
Read Less Info
Want to know what your home might be worth? Contact us for a FREE valuation!

Our team is ready to help you sell your home for the highest possible price ASAP
"My job is to find and attract mastery-based agents to the office, protect the culture, and make sure everyone is happy! "
5001 SE 43rd St, OKEECHOBEE, Florida, 34974, United States






