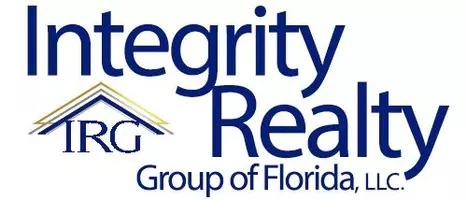Bought with Keller Williams Realty - Welli
$1,375,000
$1,395,000
1.4%For more information regarding the value of a property, please contact us for a free consultation.
5 Beds
4.1 Baths
4,210 SqFt
SOLD DATE : 06/20/2025
Key Details
Sold Price $1,375,000
Property Type Single Family Home
Sub Type Single Family Detached
Listing Status Sold
Purchase Type For Sale
Square Footage 4,210 sqft
Price per Sqft $326
Subdivision Avenir Site Plan 1 Pod
MLS Listing ID RX-11058573
Sold Date 06/20/25
Style Contemporary
Bedrooms 5
Full Baths 4
Half Baths 1
Construction Status Resale
HOA Fees $267/mo
HOA Y/N Yes
Year Built 2024
Annual Tax Amount $8,635
Tax Year 2024
Lot Size 8,716 Sqft
Property Sub-Type Single Family Detached
Property Description
Welcome to 12241 Waterstone Circle, a newly built residence in La Terre at Avenir. Home has never been lived in. Seller is motivated. This luxurious home features 5 bedrooms, 4.5 bathrooms, and a modern white kitchen with stainless steel appliances and abundant natural light. The downstairs boasts elegant porcelain tile flooring. Enjoy the huge covered patio with stunning lake views, perfect for Florida's weather. The large lot offers space for outdoor activities, and the 3-car garage provides ample storage. The upstairs master bedroom overlooks the lake, offering a serene retreat with beautiful sunrises. Approved pool design plans and permits are ready for the new owner. Embrace a lifestyle of luxury and tranquility in this prime Palm Beach Gardens location. Make this your new home
Location
State FL
County Palm Beach
Community La Terre
Area 5550
Zoning PDA(ci
Rooms
Other Rooms Attic, Den/Office, Family, Laundry-Inside, Loft, Storage
Master Bath Dual Sinks, Mstr Bdrm - Upstairs, Separate Shower, Separate Tub
Interior
Interior Features Kitchen Island, Pantry, Upstairs Living Area, Walk-in Closet
Heating Central, Electric
Cooling Central, Electric
Flooring Carpet, Tile
Furnishings Unfurnished
Exterior
Exterior Feature Auto Sprinkler, Covered Patio, Room for Pool
Parking Features 2+ Spaces, Driveway, Garage - Attached
Garage Spaces 3.0
Community Features Sold As-Is, Gated Community
Utilities Available Cable, Electric, Gas Natural, Public Sewer, Public Water
Amenities Available Clubhouse, Community Room, Dog Park, Fitness Center, Fitness Trail, Game Room, Pickleball, Playground, Pool, Sidewalks, Street Lights, Tennis
Waterfront Description Lake
View Lake
Present Use Sold As-Is
Exposure South
Private Pool No
Building
Lot Description < 1/4 Acre
Story 2.00
Foundation CBS
Construction Status Resale
Others
Pets Allowed Yes
Senior Community No Hopa
Restrictions Other
Acceptable Financing Cash, Conventional
Horse Property No
Membership Fee Required No
Listing Terms Cash, Conventional
Financing Cash,Conventional
Read Less Info
Want to know what your home might be worth? Contact us for a FREE valuation!

Our team is ready to help you sell your home for the highest possible price ASAP
"My job is to find and attract mastery-based agents to the office, protect the culture, and make sure everyone is happy! "
5001 SE 43rd St, OKEECHOBEE, Florida, 34974, United States






