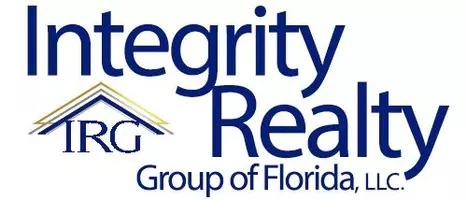Bought with Engel & Volkers Wellington
$2,200,000
$2,450,000
10.2%For more information regarding the value of a property, please contact us for a free consultation.
3 Beds
2.1 Baths
2,200 SqFt
SOLD DATE : 05/30/2025
Key Details
Sold Price $2,200,000
Property Type Townhouse
Sub Type Townhouse
Listing Status Sold
Purchase Type For Sale
Square Footage 2,200 sqft
Price per Sqft $1,000
Subdivision Shady Oaks
MLS Listing ID RX-11063985
Sold Date 05/30/25
Style < 4 Floors,Contemporary,Dup/Tri/Row,Villa
Bedrooms 3
Full Baths 2
Half Baths 1
Construction Status Resale
HOA Fees $650/mo
HOA Y/N Yes
Year Built 1990
Annual Tax Amount $19,026
Tax Year 2024
Property Sub-Type Townhouse
Property Description
Welcome to this exquisite, fully renovated villa designed by Roldan Homes--where luxury meets tranquility. This 3-bedroom, 2.5-bathroom gem is a true masterpiece, boasting soaring ceilings and an abundance of natural light that pours through impact windows, offering serene lake and preserve views from every angle.Step into the heart of the home: a chef's kitchen outfitted with top-of-the-line appliances, a spacious island, and custom cabinetry--perfect for preparing gourmet meals. The adjoining bar with a wine fridge invites you to entertain in style. The open-concept living area flows seamlessly, creating a perfect space for both intimate gatherings and grand celebrations.
Location
State FL
County Palm Beach
Community Palm Beach Polo & Country Club
Area 5520
Zoning Residential
Rooms
Other Rooms Attic, Family, Laundry-Inside
Master Bath Dual Sinks, Mstr Bdrm - Ground, Mstr Bdrm - Sitting, Separate Shower, Separate Tub
Interior
Interior Features Bar, Closet Cabinets, Entry Lvl Lvng Area, Kitchen Island, Sky Light(s), Volume Ceiling, Walk-in Closet
Heating Central
Cooling Central
Flooring Marble, Wood Floor
Furnishings Furniture Negotiable
Exterior
Exterior Feature Auto Sprinkler, Custom Lighting, Fence, Open Patio, Zoned Sprinkler
Parking Features 2+ Spaces, Driveway, Garage - Attached, Open
Garage Spaces 1.0
Pool Equipment Included, Gunite, Heated, Inground, Spa
Community Features Gated Community
Utilities Available Electric, Public Water
Amenities Available Bike - Jog, Cafe/Restaurant, Dog Park, Fitness Center, Fitness Trail, Golf Course, Pickleball, Playground, Pool, Sidewalks, Tennis
Waterfront Description None
View Canal, Preserve
Roof Type Concrete Tile,Flat Tile
Exposure West
Private Pool Yes
Building
Lot Description < 1/4 Acre, Corner Lot, Paved Road, Sidewalks
Story 1.00
Unit Features Corner
Foundation Block, CBS
Construction Status Resale
Others
Pets Allowed Yes
HOA Fee Include Common Areas,Security,Trash Removal
Senior Community No Hopa
Restrictions Commercial Vehicles Prohibited,Lease OK,Tenant Approval
Security Features Gate - Manned,Security Patrol
Acceptable Financing Cash, Conventional
Horse Property No
Membership Fee Required No
Listing Terms Cash, Conventional
Financing Cash,Conventional
Pets Allowed No Aggressive Breeds
Read Less Info
Want to know what your home might be worth? Contact us for a FREE valuation!

Our team is ready to help you sell your home for the highest possible price ASAP
"My job is to find and attract mastery-based agents to the office, protect the culture, and make sure everyone is happy! "
5001 SE 43rd St, OKEECHOBEE, Florida, 34974, United States






