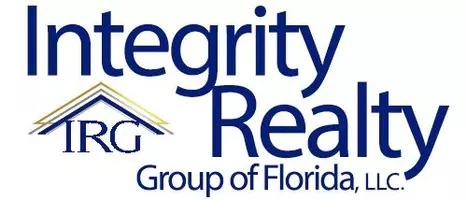Bought with K Hovnanian Florida Realty
$534,000
$534,995
0.2%For more information regarding the value of a property, please contact us for a free consultation.
3 Beds
2.1 Baths
1,986 SqFt
SOLD DATE : 04/21/2025
Key Details
Sold Price $534,000
Property Type Townhouse
Sub Type Townhouse
Listing Status Sold
Purchase Type For Sale
Square Footage 1,986 sqft
Price per Sqft $268
Subdivision Salerno Reserve At Showcase Pud Phase 2
MLS Listing ID RX-11031606
Sold Date 04/21/25
Style < 4 Floors,Townhouse
Bedrooms 3
Full Baths 2
Half Baths 1
Construction Status New Construction
HOA Fees $270/mo
HOA Y/N Yes
Year Built 2024
Tax Year 2024
Lot Size 2,632 Sqft
Property Sub-Type Townhouse
Property Description
The Fullerton III combines comfort and functionality with a charming farmhouse design, highlighted by matte black fixtures and an apron sink. The kitchen features walled ovens and a central island. The open plan dining area and great room make an ideal space for gatherings and relaxation. The primary suite comes complete with a spacious walk-in closet that offers ample storage. A thoughtfully placed second-story laundry room enhances convenience. Home automation features further elevate the living experience, providing modern convenience in a beautifully designed space. Taxes unknown - new construction.
Location
State FL
County Martin
Community Salerno Reserve Townhomes
Area 7 - Stuart - South Of Indian St
Zoning Unknown
Rooms
Other Rooms Family, Laundry-Inside
Master Bath Dual Sinks
Interior
Interior Features Pantry, Entry Lvl Lvng Area, Kitchen Island, Walk-in Closet, Foyer
Heating Central
Cooling Central
Flooring Carpet, Tile
Furnishings Unfurnished
Exterior
Exterior Feature Open Patio, Zoned Sprinkler, Auto Sprinkler
Parking Features Garage - Attached, Vehicle Restrictions, Driveway
Garage Spaces 1.0
Utilities Available Electric, Public Sewer, Cable, Public Water
Amenities Available Pool, Pickleball, Cabana, Sidewalks
Waterfront Description None
View Garden
Roof Type Concrete Tile
Exposure Northwest
Private Pool No
Building
Lot Description < 1/4 Acre
Story 2.00
Foundation CBS
Construction Status New Construction
Schools
Elementary Schools Pinewood Elementary School
Middle Schools Dr. David L. Anderson Middle School
High Schools Martin County High School
Others
Pets Allowed Yes
HOA Fee Include Common Areas,Lawn Care
Senior Community No Hopa
Restrictions Lease OK w/Restrict,No Boat,No RV,Commercial Vehicles Prohibited
Security Features Gate - Unmanned
Acceptable Financing Cash, VA, Conventional
Horse Property No
Membership Fee Required No
Listing Terms Cash, VA, Conventional
Financing Cash,VA,Conventional
Read Less Info
Want to know what your home might be worth? Contact us for a FREE valuation!

Our team is ready to help you sell your home for the highest possible price ASAP
"My job is to find and attract mastery-based agents to the office, protect the culture, and make sure everyone is happy! "
5001 SE 43rd St, OKEECHOBEE, Florida, 34974, United States






