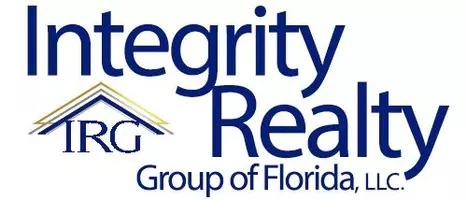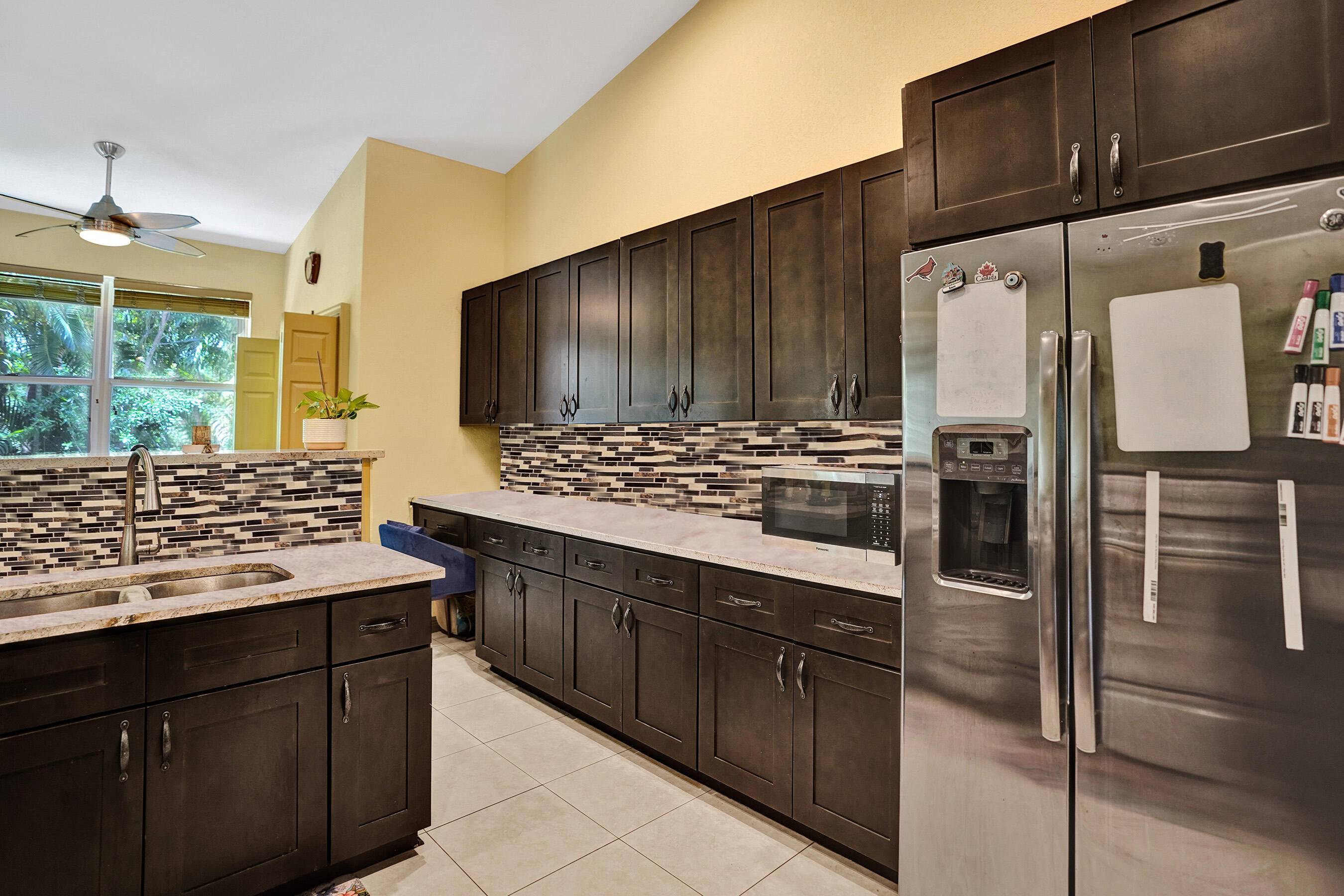3 Beds
2.1 Baths
1,716 SqFt
3 Beds
2.1 Baths
1,716 SqFt
Key Details
Property Type Single Family Home
Sub Type Villa
Listing Status Active
Purchase Type For Rent
Square Footage 1,716 sqft
Subdivision Coach Homes Of Addison Trace Condo
MLS Listing ID RX-11090257
Bedrooms 3
Full Baths 2
Half Baths 1
HOA Y/N No
Min Days of Lease 365
Year Built 2001
Property Sub-Type Villa
Property Description
Location
State FL
County Palm Beach
Community Addison Trace
Area 4640
Rooms
Other Rooms Attic, Custom Lighting, Den/Office, Great, Laundry-Inside, Storage, Util-Garage
Master Bath Dual Sinks, Mstr Bdrm - Upstairs, Separate Shower, Separate Tub
Interior
Interior Features Ctdrl/Vault Ceilings, Foyer, Pantry, Split Bedroom, Upstairs Living Area, Walk-in Closet
Heating Central, Electric
Cooling Ceiling Fan, Electric
Flooring Ceramic Tile, Laminate
Furnishings Furnished
Exterior
Exterior Feature Auto Sprinkler, Covered Balcony
Parking Features 2+ Spaces, Driveway, Garage - Attached, Guest, Vehicle Restrictions
Garage Spaces 1.0
Community Features Gated Community
Amenities Available Bike - Jog, Clubhouse, Community Room, Fitness Center, Picnic Area, Pool, Sidewalks, Spa-Hot Tub, Street Lights, Tennis
Waterfront Description None
View Garden
Exposure East
Private Pool No
Building
Lot Description 1/2 to < 1 Acre, West of US-1
Story 2.00
Entry Level 2.00
Unit Floor 2
Schools
Middle Schools Omni Middle School
High Schools Spanish River Community High School
Others
Pets Allowed Yes
Senior Community No Hopa
Restrictions Commercial Vehicles Prohibited,Tenant Approval
Miscellaneous Central A/C,Garage - 1 Car
Security Features Burglar Alarm,Entry Card,Entry Phone,Gate - Unmanned,TV Camera
Horse Property No
"My job is to find and attract mastery-based agents to the office, protect the culture, and make sure everyone is happy! "
5001 SE 43rd St, OKEECHOBEE, Florida, 34974, United States






