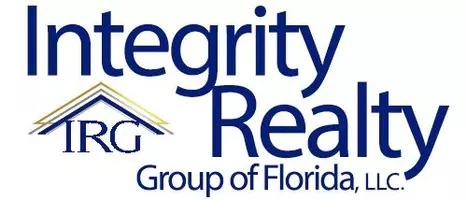5 Beds
4.1 Baths
3,552 SqFt
5 Beds
4.1 Baths
3,552 SqFt
Key Details
Property Type Single Family Home
Sub Type Single Family Detached
Listing Status Active
Purchase Type For Sale
Square Footage 3,552 sqft
Price per Sqft $1,097
Subdivision Woodfield Country Club Hamptons
MLS Listing ID RX-11086717
Bedrooms 5
Full Baths 4
Half Baths 1
Construction Status Resale
Membership Fee $120,000
HOA Fees $700/mo
HOA Y/N Yes
Year Built 1988
Annual Tax Amount $31,327
Tax Year 2024
Lot Size 0.259 Acres
Property Sub-Type Single Family Detached
Property Description
Location
State FL
County Palm Beach
Community Woodfield Country Club
Area 4660
Zoning RE1(ci
Rooms
Other Rooms Family, Laundry-Inside
Master Bath Dual Sinks, Mstr Bdrm - Ground, Separate Shower, Separate Tub
Interior
Interior Features Ctdrl/Vault Ceilings, Foyer, Volume Ceiling
Heating Central, Electric
Cooling Central, Electric
Flooring Ceramic Tile, Other
Furnishings Furnished,Turnkey
Exterior
Exterior Feature Built-in Grill, Covered Patio, Fence, Open Patio, Summer Kitchen
Parking Features Drive - Circular, Driveway, Garage - Attached
Garage Spaces 2.0
Pool Heated, Inground, Salt Chlorination
Community Features Sold As-Is, Gated Community
Utilities Available Cable, Electric, Public Sewer, Public Water
Amenities Available Basketball, Bike - Jog, Cafe/Restaurant, Clubhouse, Fitness Center, Fitness Trail, Game Room, Golf Course, Manager on Site, Pickleball, Pool, Tennis
Waterfront Description None
View Garden, Pool
Roof Type S-Tile
Present Use Sold As-Is
Exposure Northeast
Private Pool Yes
Building
Lot Description 1/4 to 1/2 Acre, Paved Road, Private Road
Story 1.00
Foundation CBS
Construction Status Resale
Schools
Elementary Schools Calusa Elementary School
Middle Schools Omni Middle School
High Schools Spanish River Community High School
Others
Pets Allowed Restricted
HOA Fee Include Cable
Senior Community No Hopa
Restrictions Buyer Approval,Lease OK w/Restrict,No Boat,No RV,Tenant Approval
Security Features Burglar Alarm,Gate - Manned,Security Patrol
Acceptable Financing Cash, Conventional
Horse Property No
Membership Fee Required Yes
Listing Terms Cash, Conventional
Financing Cash,Conventional
Pets Allowed No Aggressive Breeds
Virtual Tour https://www.propertypanorama.com/5747-Paddington-Way-Boca-Raton-FL-33496--RX-11086717/unbranded
"My job is to find and attract mastery-based agents to the office, protect the culture, and make sure everyone is happy! "
5001 SE 43rd St, OKEECHOBEE, Florida, 34974, United States






