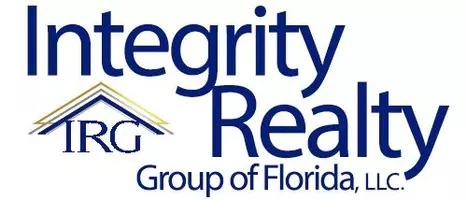3 Beds
2 Baths
2,271 SqFt
3 Beds
2 Baths
2,271 SqFt
Key Details
Property Type Single Family Home
Sub Type Single Family Detached
Listing Status Active Under Contract
Purchase Type For Sale
Square Footage 2,271 sqft
Price per Sqft $350
Subdivision Bear Island
MLS Listing ID RX-11079478
Style Traditional
Bedrooms 3
Full Baths 2
Construction Status Resale
HOA Fees $492/mo
HOA Y/N Yes
Year Built 1988
Annual Tax Amount $4,581
Tax Year 2024
Lot Size 8,527 Sqft
Property Sub-Type Single Family Detached
Property Description
Location
State FL
County Palm Beach
Area 5410
Zoning RPD(ci
Rooms
Other Rooms Den/Office, Family, Laundry-Inside
Master Bath Dual Sinks, Mstr Bdrm - Ground, Separate Shower, Separate Tub
Interior
Interior Features Closet Cabinets, Ctdrl/Vault Ceilings, Entry Lvl Lvng Area, Pull Down Stairs, Sky Light(s), Split Bedroom, Walk-in Closet
Heating Central, Electric
Cooling Ceiling Fan, Central, Electric
Flooring Carpet, Marble, Wood Floor
Furnishings Furniture Negotiable,Unfurnished
Exterior
Exterior Feature Auto Sprinkler, Fence, Open Patio, Zoned Sprinkler
Parking Features 2+ Spaces, Garage - Attached
Garage Spaces 2.0
Pool Gunite, Heated, Inground, Spa
Community Features Gated Community
Utilities Available Cable, Electric, Public Sewer, Public Water
Amenities Available Sidewalks, Street Lights
Waterfront Description None
View Golf, Pool
Roof Type Concrete Tile
Exposure East
Private Pool Yes
Building
Lot Description < 1/4 Acre, Golf Front, Sidewalks
Story 1.00
Unit Features On Golf Course
Foundation CBS, Stucco
Construction Status Resale
Schools
Elementary Schools Hope-Centennial Elementary School
Middle Schools Bear Lakes Middle School
High Schools Palm Beach Lakes High School
Others
Pets Allowed Restricted
HOA Fee Include Cable,Common Areas,Lawn Care,Manager,Security,Sewer,Water
Senior Community No Hopa
Restrictions Buyer Approval,Commercial Vehicles Prohibited,No Lease First 2 Years
Security Features Burglar Alarm,Gate - Manned,Wall
Acceptable Financing Cash, Conventional, FHA
Horse Property No
Membership Fee Required No
Listing Terms Cash, Conventional, FHA
Financing Cash,Conventional,FHA
Pets Allowed No Aggressive Breeds, Number Limit
Virtual Tour https://www.zillow.com/view-3d-home/b5eb2003-dffd-4185-b6d8-8ea1855f3b75?setAttribution=mls&wl=true&utm_source=dashboard
"My job is to find and attract mastery-based agents to the office, protect the culture, and make sure everyone is happy! "
5001 SE 43rd St, OKEECHOBEE, Florida, 34974, United States






