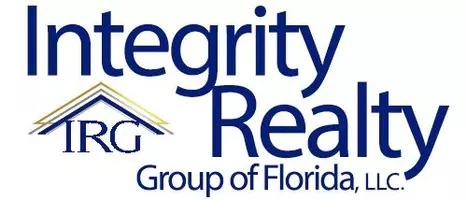GET MORE INFORMATION
Bought with Illustrated Properties LLC (Ri
$ 390,000
$ 399,900 2.5%
2 Beds
2 Baths
1,526 SqFt
$ 390,000
$ 399,900 2.5%
2 Beds
2 Baths
1,526 SqFt
Key Details
Sold Price $390,000
Property Type Single Family Home
Sub Type Villa
Listing Status Sold
Purchase Type For Sale
Square Footage 1,526 sqft
Price per Sqft $255
Subdivision Riverwalk
MLS Listing ID RX-11063691
Sold Date 04/16/25
Style Villa
Bedrooms 2
Full Baths 2
Construction Status Resale
HOA Fees $486/mo
HOA Y/N Yes
Year Built 1998
Annual Tax Amount $2,885
Tax Year 2024
Lot Size 6,591 Sqft
Property Sub-Type Villa
Property Description
Location
State FL
County Palm Beach
Community Riverwalk
Area 5580
Zoning RPD(ci
Rooms
Other Rooms Attic, Family, Laundry-Inside
Master Bath Mstr Bdrm - Ground
Interior
Interior Features Built-in Shelves, Walk-in Closet
Heating Central
Cooling Central
Flooring Carpet, Tile
Furnishings Unfurnished
Exterior
Exterior Feature Auto Sprinkler, Covered Patio, Screened Patio
Parking Features 2+ Spaces, Driveway, Garage - Attached
Garage Spaces 2.0
Community Features Gated Community
Utilities Available Cable, Electric, Public Sewer, Public Water
Amenities Available Bike - Jog, Billiards, Bocce Ball, Business Center, Cafe/Restaurant, Clubhouse, Community Room, Fitness Center, Fitness Trail, Internet Included, Manager on Site, Pickleball, Playground, Pool, Sidewalks, Tennis
Waterfront Description None
View Garden
Roof Type S-Tile
Exposure East
Private Pool No
Building
Lot Description < 1/4 Acre
Story 1.00
Foundation Concrete, Stucco
Construction Status Resale
Schools
Elementary Schools Grassy Waters Elementary School
Middle Schools Jeaga Middle School
High Schools Palm Beach Lakes High School
Others
Pets Allowed Restricted
HOA Fee Include Cable,Common Areas,Common R.E. Tax,Lawn Care,Management Fees,Recrtnal Facility,Reserve Funds,Security
Senior Community No Hopa
Restrictions Buyer Approval,Lease OK w/Restrict,Maximum # Vehicles,No Boat,No Lease 1st Year,No RV,No Truck
Security Features Gate - Manned,Private Guard,Security Patrol,Security Sys-Owned
Acceptable Financing Cash, Conventional, FHA, VA
Horse Property No
Membership Fee Required No
Listing Terms Cash, Conventional, FHA, VA
Financing Cash,Conventional,FHA,VA
Pets Allowed No Aggressive Breeds, Number Limit
"My job is to find and attract mastery-based agents to the office, protect the culture, and make sure everyone is happy! "
5001 SE 43rd St, OKEECHOBEE, Florida, 34974, United States






